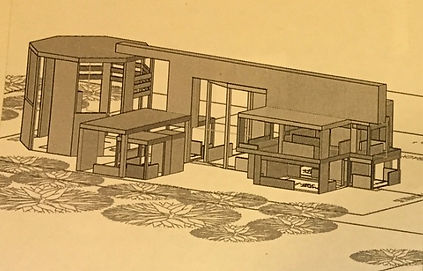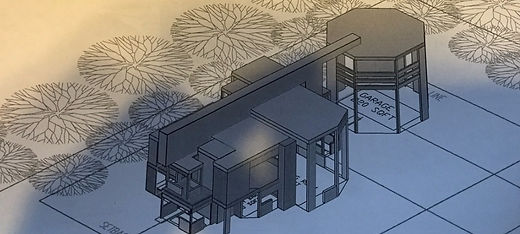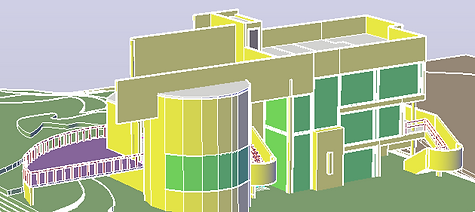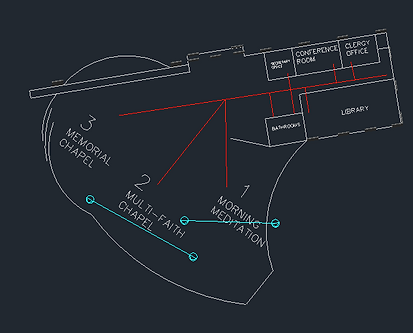top of page
simple machines and trusses



hierarchy and circulation



smith house addition
(renovating existing structure)



context and Light




This project focused on applying simple machines and their mechanics to a truss system spanning a river. This was the first project with an imaginary client who had specific needs for a draw bridge. This assignment taught the importance of fulfilling client needs as well as the maximum lengths of steel truss members.
This project aimed to teach the importance of hierarchy of elements, as well as a simple circulation. Students wrote a narrative from the point of view of a client to stress what functions were most important. The end result is a conceptual project in which the most important element differs in shape and size and all three structures are connected along a simple circulation path via a datum.
The Smith house is an original home built by Frank Lloyd Wright on the Connecticut side of the Long Island Sound. The goal of this assignment was to create a several room addition that blended seamlessly with the original structure. The final product shows a hierarchy of elements connected to the original structure by extruded wall elements creating an obvious front facade.
This assignment was designed as a new building on the SUNY Farmingdale campus. Along with fitting in with the existing context, this structure needed to make effective use of natural light to illuminate the interior. The conceptual design of the structure shows elements consistent with the Campus as well as several methods of capturing natural light.
bottom of page